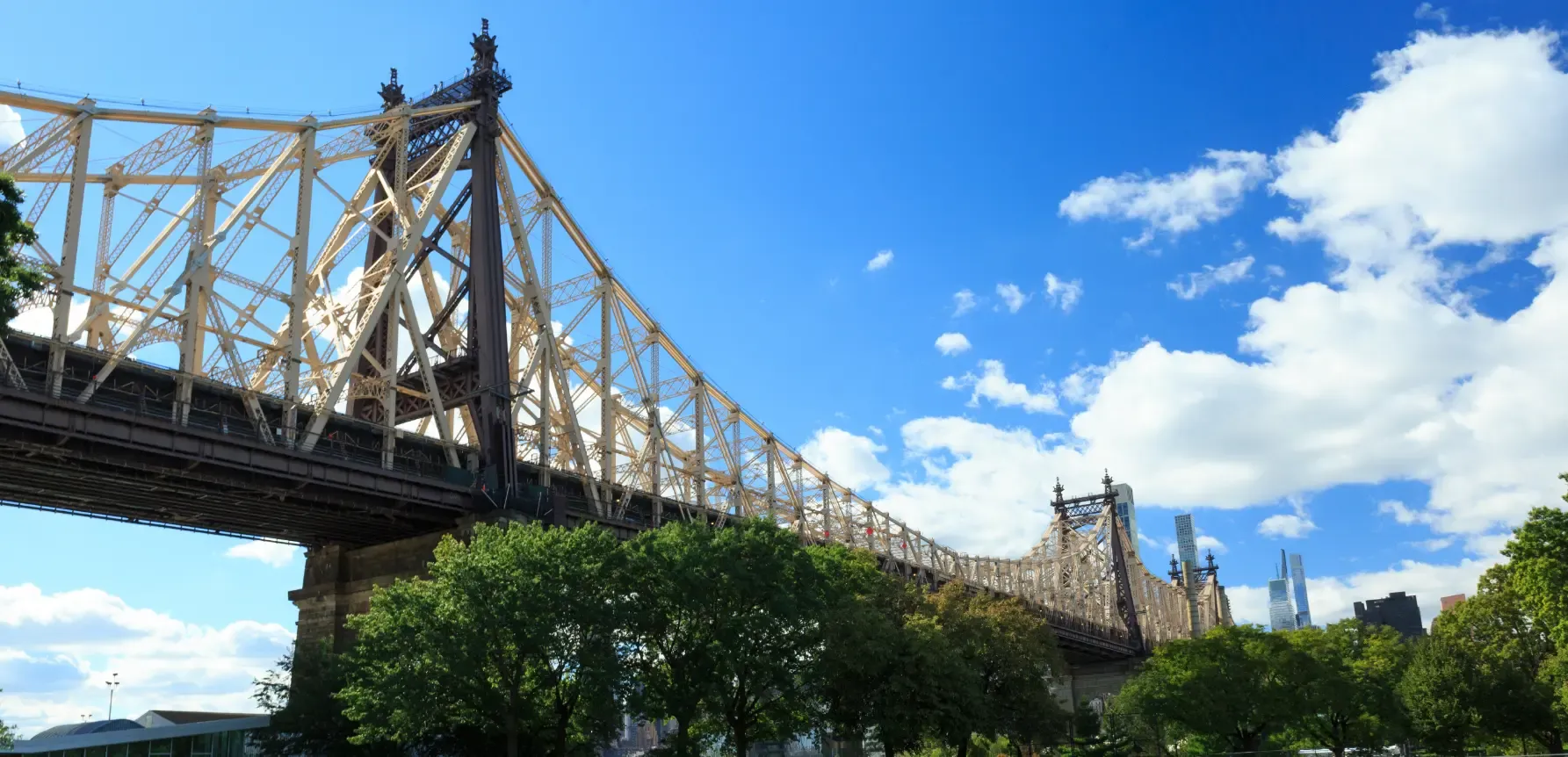Building Specifications

OWNER
Brause Plaza North LLC,
a Brause Realty company
BUILDING POSTAL ADDRESS
2701 Queens Plaza North
Long Island City, NY 11101
EXCLUSIVE LEASING AGENT
Cushman & Wakefield, Inc.
1290 Avenue of the Americas, NY 10104
ARCHITECTS
Base: Stephenson & Wheeler
Tower: Gensler
BUILDING SIZE
782,359 sf
NUMBER OF FLOORS
13 Floors
FLOOR SIZES
Floors 1 – 7: 95,996 sf
Floors 8 – 13: 21,635 sf
CONSTRUCTION
Cast in place concrete frame with unpainted brick facade.
LOCATION
Queens Plaza North between 27th and 28th Street Across from the Queensboro Plaza subway line.
Transportation
Queensboro Plaza Subway: 7, N, W
Queens Plaza Subway: E, M, R
Queensbridge Subway: F
Court Square Subway: 7, E, G, M
LOBBY
Two building lobbies: Main (South) Lobby located on Queens Plaza North and the West Lobby located on 27th Street. Both have been completely renovated in 2024.
HOURS OF OPERATION
Open 24 hours/365 days per year. All building systems are fully operational from the hours of 8 am – 6 pm Monday through Friday except Holidays.
ELEVATORS
Four passenger elevators in the South Lobby, accessible from Queens Plaza North, that serve the Lobby through Floor 7 (two of which serve the Cellar). There are five passenger elevators in the West Lobby, accessible from 27th Street, that serve Floor 2 through Floor 13 (two of which serve the Cellar). There are two freight elevators, one for the Base and one for the Tower.
HVAC
Operations controlled by a building wide BMS. Rooftop Cooling Towers with heat exchangers provide heat removal for the Mammoth Package Units located on each floor. Floors 3 – 7: 190 tons of cooling each floor. Floor 8: 60 tons of cooling. Floors 9 – 13: 50 tons of cooling each floor.
Hours of Operation: 8 am – 6 pm.
ELECTRICAL SYSTEM
Six watts per sf excluding base building HVAC. Five electrical closets per each floors on the Cellar through Floor 7 and one electrical closet on each floor from Floor 8 through Floor 13.
GENERATOR
Two Diesel Cummins (300 kw) emergency generator serves to backup all building life safety systems and select public light and power.
Two additional Caterpillar generators (671 kw each) are available for potential tenant use.
MAJOR TENANTS
JetBlue Airways
Aramis Inc.
SLAB HEIGHTS
Cellar, Floor 2, & 4 – 7: 13’6”
Floor 3: 17’6”
Floor 8 – 13: 14’6”
COLUMN SPACING
Varies from 24’ x 24’
WINDOW MULLION SPACING
8’ between horizontal bays
FLOOR LOADS
Base: 100 lbs. psf live load.
Tower: 50 lbs. psf live load.
LIFE SAFETY
All critical life safety systems inclusive of addressable fire alarm/Class E system for the entire building. Building is 100% sprinklered and emergency generator for all life safety systems includes the elevators.
SECURITY
Key card access turnstiles located in both lobbies to the building. In addition, the building has 24- hours/365 days per year staffed security and closed-circuit video surveillance system.
TELECOM SYSTEM PROVIDERS
Natural Wireless, Spectrum, 8X8, AT&T, Verizon
LOADING DOCK
Staffed loading dock located on 28th Street. Open from 6:00 am to 5:00 pm. Available at other hours upon request.
AMENITIES
Fully equipped Fitness Center with group classes, lockers and showers, secured Bike Room, full AV integrated Conference Center with individual break out rooms, & a tenant exclusive Rooftop and Tenant Lounge.
CERTIFICATES AND AWARDS
In 2024, Brewster LIC was awarded the BOMA 360 designation through the Building Owners and Managers Association International.